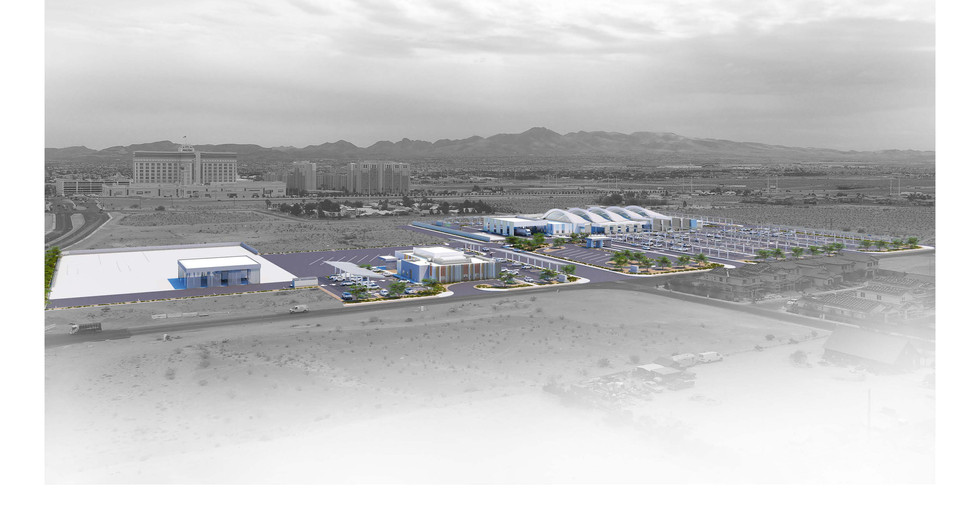top of page

Silverado Ranch DMV
Awards Category
Unbuilt Architecture
Project Summary
The Silverado Ranch DMV, a new 71,000 sf, $70,000,000 single story service center, located on 20 acres in southwest Las Vegas and sandwiched between Interstate 15 and a rural residential development, has as its central focus, customer comfort which is then embraced by concentric rings of customer service and employee and building support.
Project Narrative
DMV buildings fulfill a singularly unique role in the State of Nevada. They are the one place in which every resident of the State must physically visit at least once during their residency – whether to obtain a new driver’s license or ID card, or to register a car. In this sense, DMV buildings carry the burden of likely being the single interaction-point that a resident may have with a State agency. In this sense, they represent the State of Nevada.
The thought of a visit to the DMV, for many, elicits feelings of angst, frustration, impatience, and no little anxiety. The physical space in which these feelings manifest themselves, then, must aim to reduce anxiety, calm the heart, and encourage its users to just breathe.
Efforts to reduce confusion and thus anxiety begin at the street with signage clearly identifying the facility, drives that align customers with entrances so they have an understanding of where they need to go to begin their processes. These are accompanied by clearly delineated queuing spaces for services offered by the agency. Calming strategies such as the use of daylight and views to the sky, natural materials, wayfinding devices, and gentle curves feature prominently in the lobby space. Displacement ventilation and acoustical treatment provide further strategies for creating a quiet, casual, comfortable environment for waiting customers.
Sustainable Design & Materials
The Silverado Ranch DMV strives to be a net-zero energy building. Multiple systems and strategies have been studied in order to ascertain the most economical and energy efficient approach.
Pre-renewable energy site EUI is projected as 42. In order to reach an EUI approaching zero, a 200 kW photovoltaic array will be installed as part of an integrated covered parking system at employee and customer parking lots.
Integral to the calming strategies is the introduction of controlled daylight and views to the lobby space. North-facing clerestory windows in the Lobby are sized to provide an average annual illuminance of 28 footcandles to the space.
Displacement ventilation is utilized to deliver high pressure, low velocity, conditioned air to the occupied areas of the high volume Lobby space. Thereby reducing central plant and air handler sizing, along with overall energy usage.
Materials serving the DMV’s high volume of customers with seemingly extensive idle time are required to be highly durable to withstand potential abuse. The materials selected for the exterior combine durability with aesthetics, sustainability and energy efficiency.
A great deal of restraint has been exercised in the selection of interior materials. Natural materials comprise the majority of the interior finishes.
Project Stats
Square Feet
71000
Green Building Designation(s)
Date of Completion
Project Location
Silverado Ranch Blvd Las Vegas, NV 89123
bottom of page











